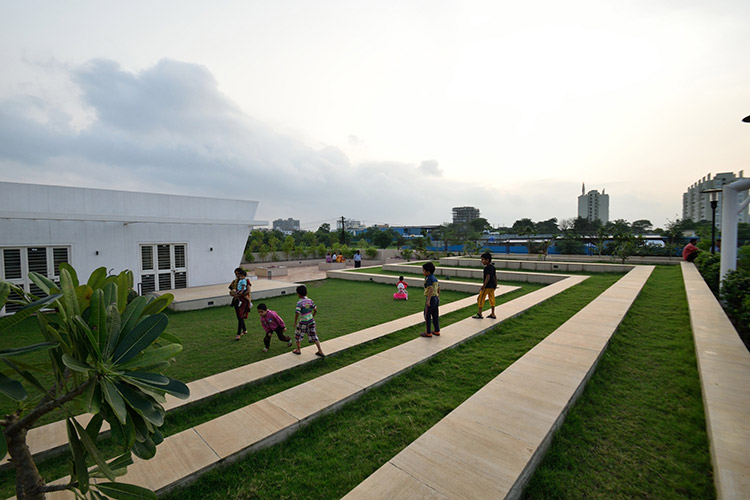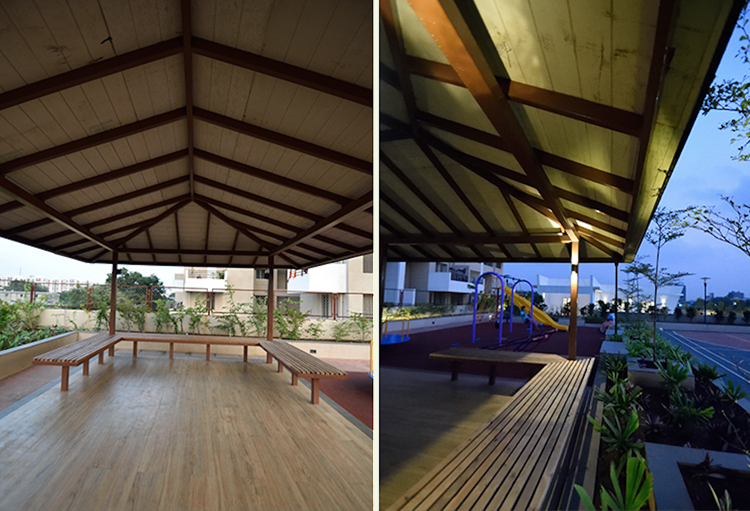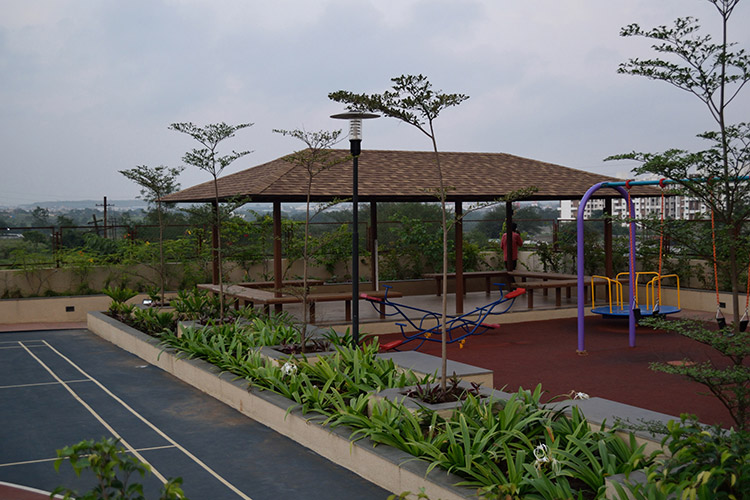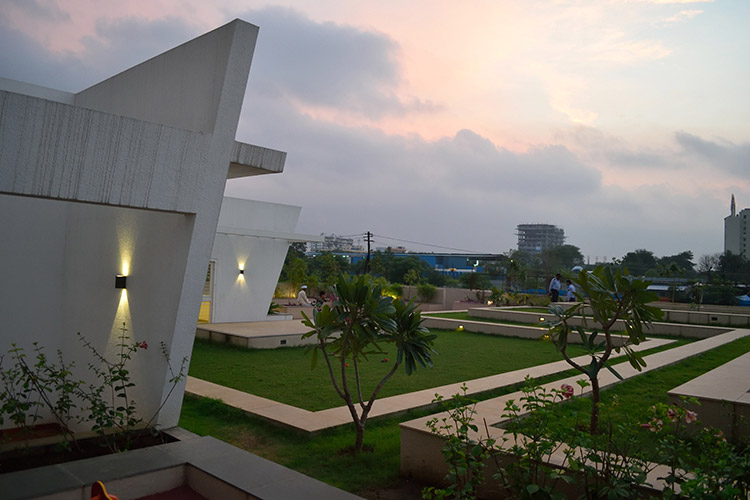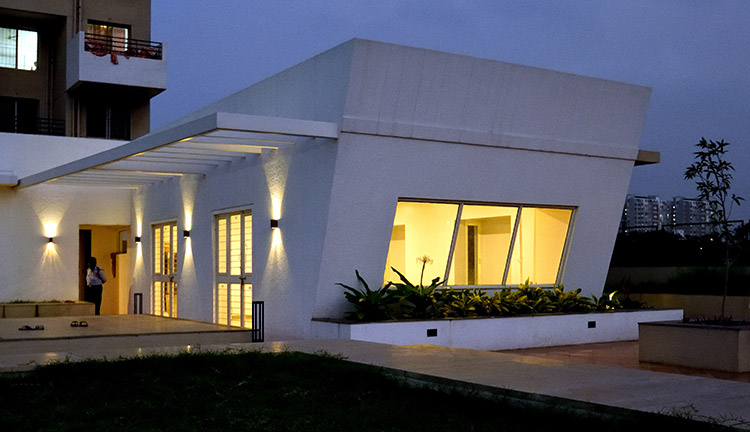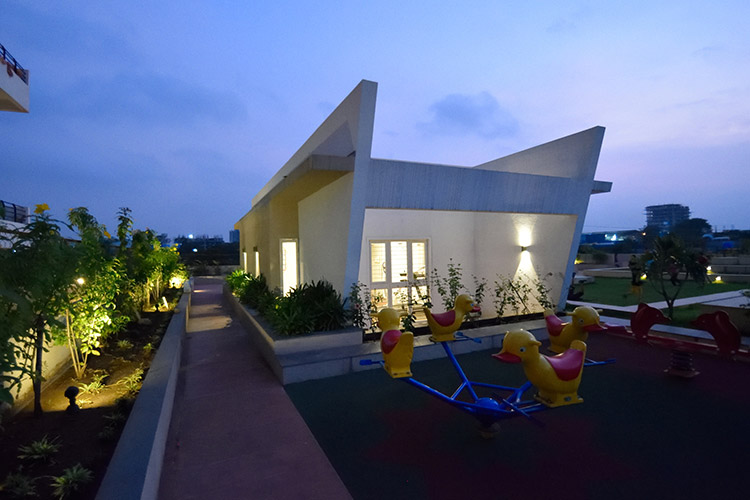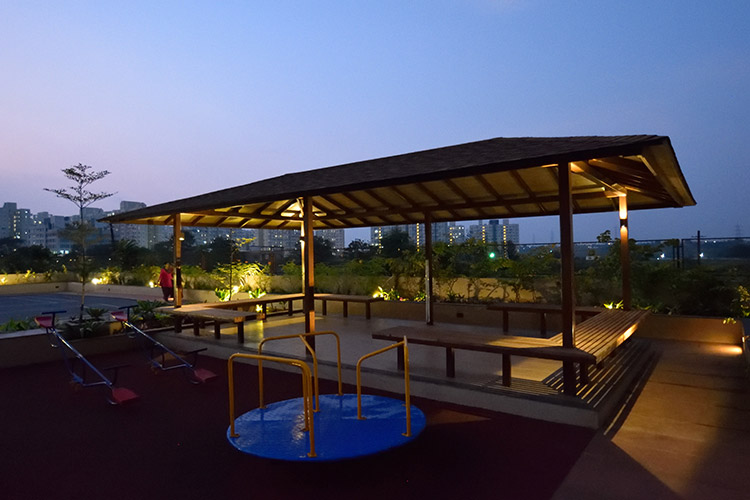Krystal City
KRYSTAL CITY
PCMC
Project Type
Podium Landscape for a Residential Scheme
Site Area Phase 1
2 acres
Status
Completed in 2016
Client
Rama Group
Project Architect
A&T Consultants
Execution Team
Rama Group In house Team
Krystal City is an affordable housing project in the PCMC area. Developed in total 4 phases, the open space for the Phase 1 was a podium garden with parking underneath.
The podium is a self sustained unit in terms of amenities such as a club house, party lawns, play courts, walking track, seating areas, kids play zone etc. The club house is a simple ‘L’ shaped ground storey structure with a multipurpose hall on one side and a gym area on the other with common amenities located centrally. The hall opens out into a stage area and a tiered seating area with lawn. Play courts and kids areas are located behind the main lawn. A simple pathway runs along the periphery connecting all areas together.
The overall design is straight forward with simple clean lines. The material palette is robust for ease of maintenance.
