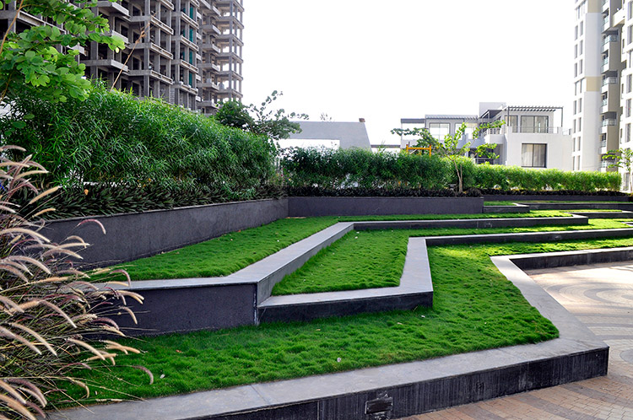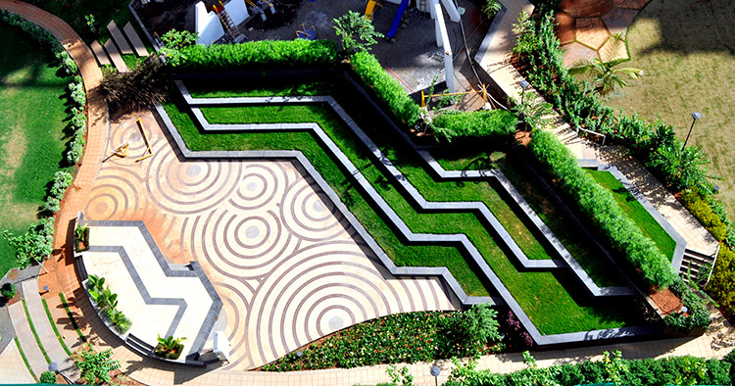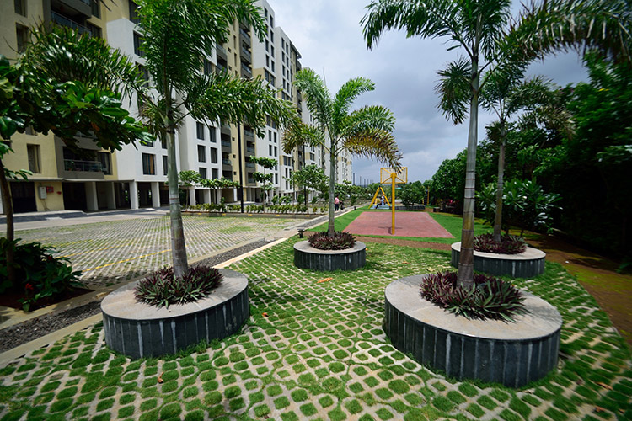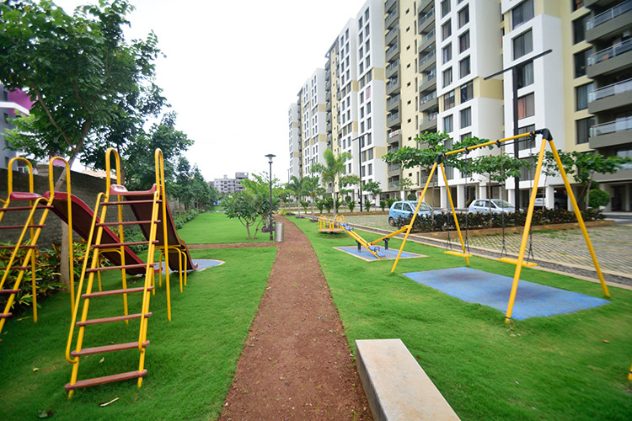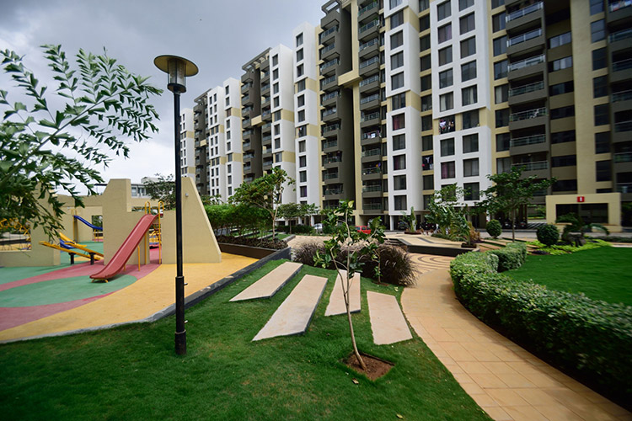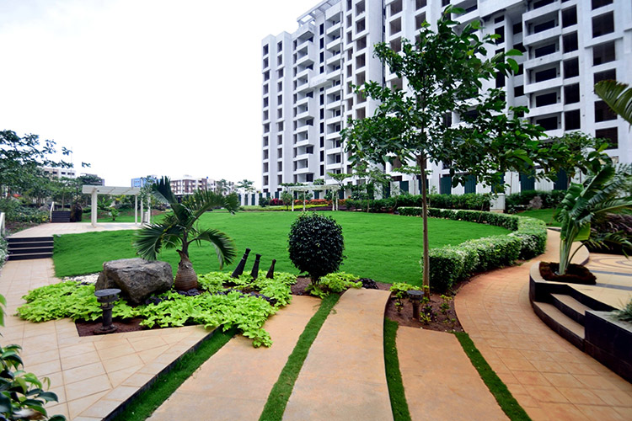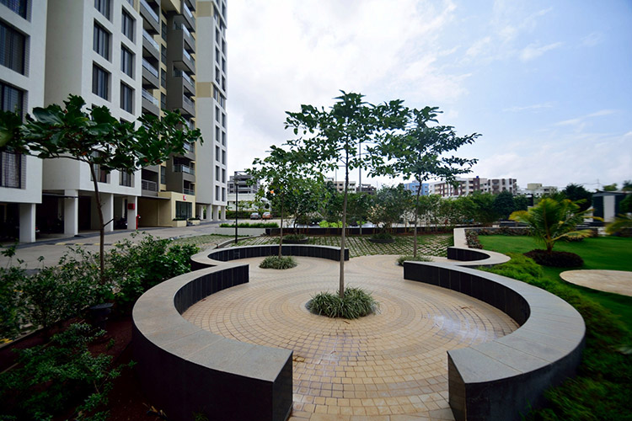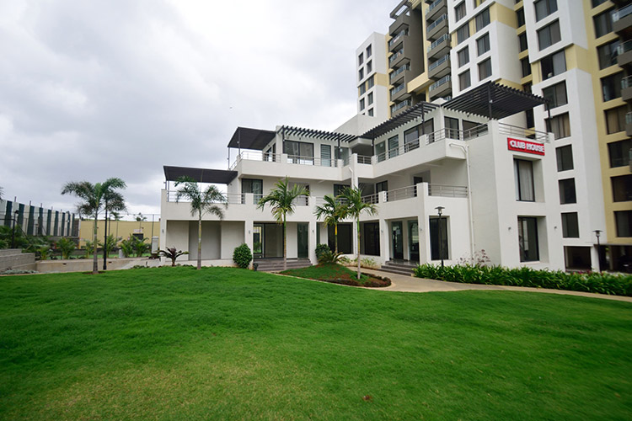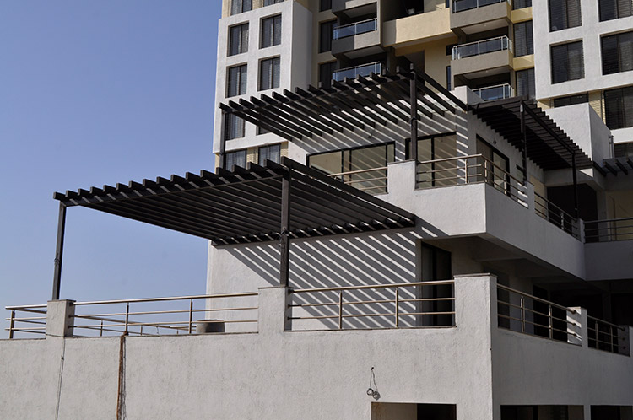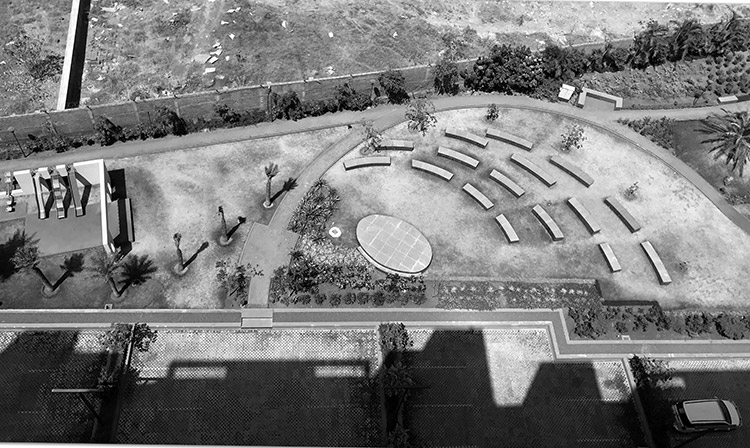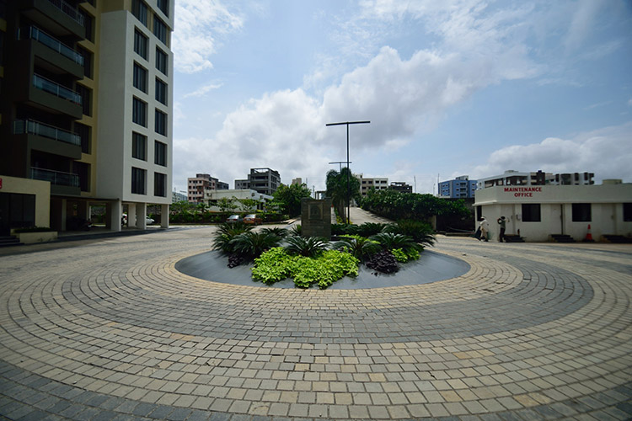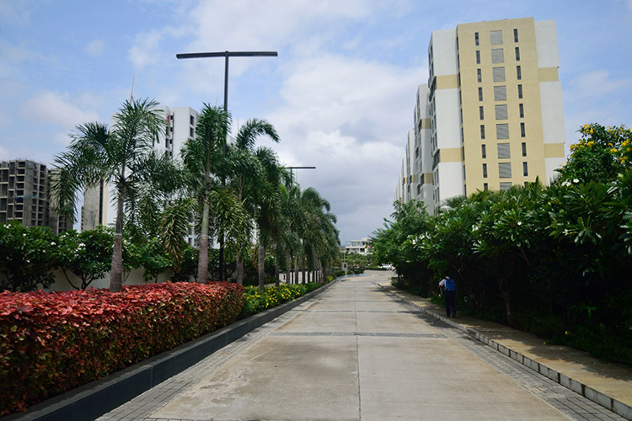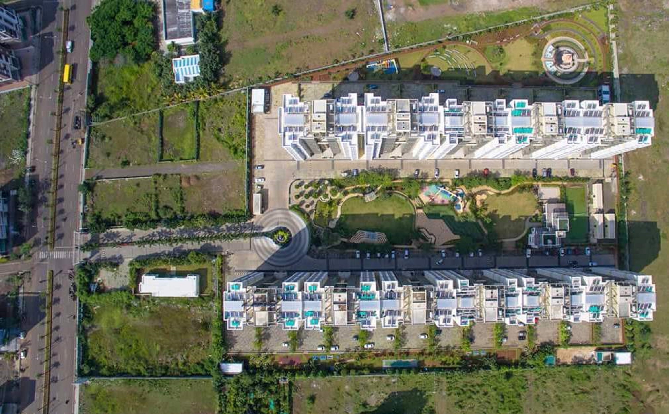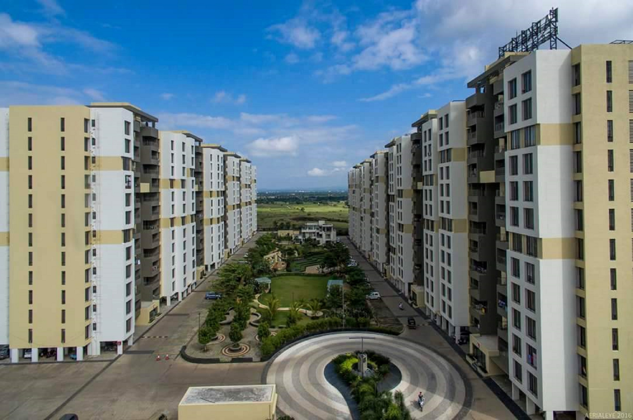Parksyde Residences
PARKSYDE RESIDENCES
Nashik
Project Type
Landscape for a Residential Scheme
Site Area
10 acres
Status
Completed in 2016
Client
Jaykumar Real Estate
Project Architect
Ar.Umesh Bagul
Execution Team
Atal Builtcon
Located in the Pathardi area of Nashik the project is a high density housing project with buildings arranged in two linear rows. Owing to this arrangement three linear open spaces are created parallel to the buildings. Due to site contour, the buildings and adjoining roads are at different levels. The open space hence slopes both ways, in the linear as well as in the transverse direction. Each of the residential unit was to get a view of a garden from the front and the rear sides.
The site was devoid of trees when the work began. Large trees were planned, sourced and planted immediately. Lawn mounds and slopes were tempered to gently follow the existing gradient. Simple flowing lines following the contours are created with lawn slopes and are connected with pathways crisscrossing through. Activities like a skating rink, tiered seating, stage, play areas are tucked in the slopes.
